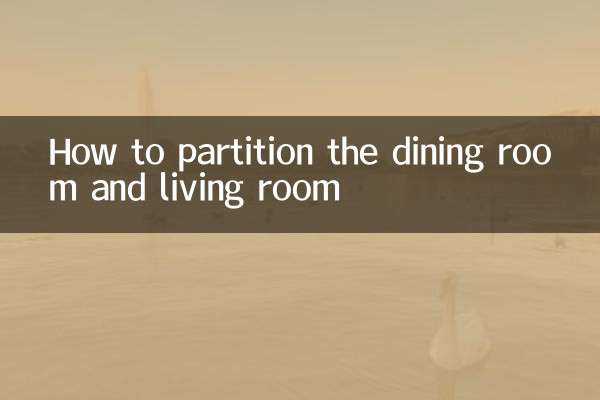How to calculate wardrobe area
When renovating or customizing a wardrobe, accurately calculating the wardrobe area is the key to ensuring rational use of space and budget control. This article will introduce in detail the calculation method of wardrobe area, and attach a structured data table to help you quickly master this practical skill.
1. Basic method for calculating wardrobe area

The calculation of wardrobe area is usually divided into two methods: projected area and expanded area. The specific choice depends on the design and customization needs of the wardrobe.
| Calculation method | Calculation formula | Applicable scenarios |
|---|---|---|
| Projected area | Wardrobe height × Wardrobe width | Suitable for standard rectangular wardrobes, simple calculation |
| Expanded area | The sum of the areas of all panels | Suitable for wardrobes with complex designs, more precise |
2. Detailed explanation of projection area calculation
The projection area refers to the vertical projection area of the wardrobe on the wall. The calculation is simple and suitable for most standard wardrobes.
For example: a wardrobe that is 2.4 meters high and 1.8 meters wide has a projected area of:
2.4 meters × 1.8 meters = 4.32 square meters
3. Detailed explanation of calculation of expanded area
The expanded area is the total area after all the wardrobe panels are unfolded, which is suitable for complex designs or customized wardrobes. The following are common plate classifications and calculation methods:
| Board type | Area calculation | Example |
|---|---|---|
| Side panels | Height × Depth × 2 | 2.4m × 0.6m × 2 = 2.88㎡ |
| laminate | Width × Depth × Quantity | 1.8m × 0.6m × 3 = 3.24㎡ |
| door panel | Height × width × number of doors | 2.4m × 0.45m × 4 = 4.32㎡ |
4. Hot topics: Wardrobe design trends that have been hotly discussed on the Internet in the past 10 days
Combined with the Internet hot spots in the past 10 days, the following are the most popular wardrobe design trends currently:
| Trend name | Features | heat index |
|---|---|---|
| Minimalist invisible wardrobe | Handleless design, flush with the wall | ★★★★★ |
| Smart partitioned wardrobe | Adjustable shelves + sensor lighting | ★★★★☆ |
| Environmentally friendly rattan wardrobe | Natural materials + breathable design | ★★★☆☆ |
5. Calculation precautions
1. Measurement must be accurate to the millimeter level to avoid cumulative errors.
2. Corner wardrobes need to calculate the corner area separately.
3. Consider the impact of board thickness (usually 18mm) on the actual available space
4. Reserve 5-10% space for material loss
6. Recommended practical tools
It is recommended to use the following tools to assist with calculations:
• Laser range finder (accuracy ±1mm)
• 3D modeling software such as SketchUp
• Area calculators provided by custom furniture manufacturers
With the above methods and data, you can easily calculate the exact area of your wardrobe. It is recommended to review with a professional designer before placing an order to ensure the accuracy of the data.
Final reminder: According to recent hot search data, the search volume for the topic "small apartment wardrobe storage solutions" has increased by 35% year-on-year. When calculating the area, you may wish to optimize the design based on storage needs.

check the details

check the details